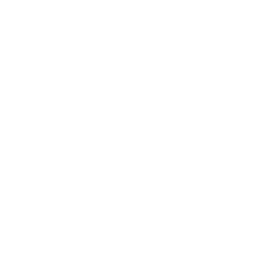

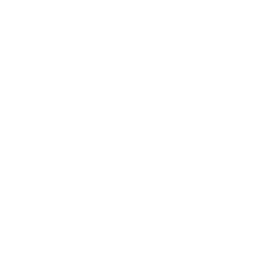
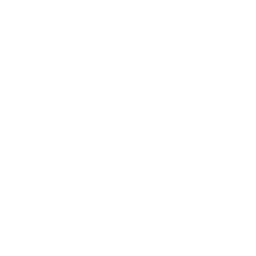

Step 1
Floor plans, Elevations, finishes in DWG or PDF

Step 2
We will review the information and contact you for additional information if needed

Step 3
Will be delivered to you.
★★★★★

Truly amazing team who are patient enough to make all the changes required until you get what you want. Highly recommend it. Thank you!
★★★★★

Excellent service with professional 3D rendering works and designed with advanced CAD software at a very reasonable pricing. The output was mind-blown.
★★★★★

They delivered excellent 3D rendering drawings and the process was very transparent from the start to finish.
★★★★★

Very prompt in responding to all communications. Highly recommend and would certainly refer to all of my colleagues who would be looking to outsource their architectural drawings.
★★★★★

The work is so creative and realistic. We love working with them and we would get back to them for our future requirements. They were able to give life to the project and have been amazing to work with.
★★★★★

Regardless of the complexity involved in the project, the team has to be appreciated for their quick service in delivering the blueprint, quick replies, and the outcome was phenomenal. Highly recommended and I would love to work again in future endeavors.
OR
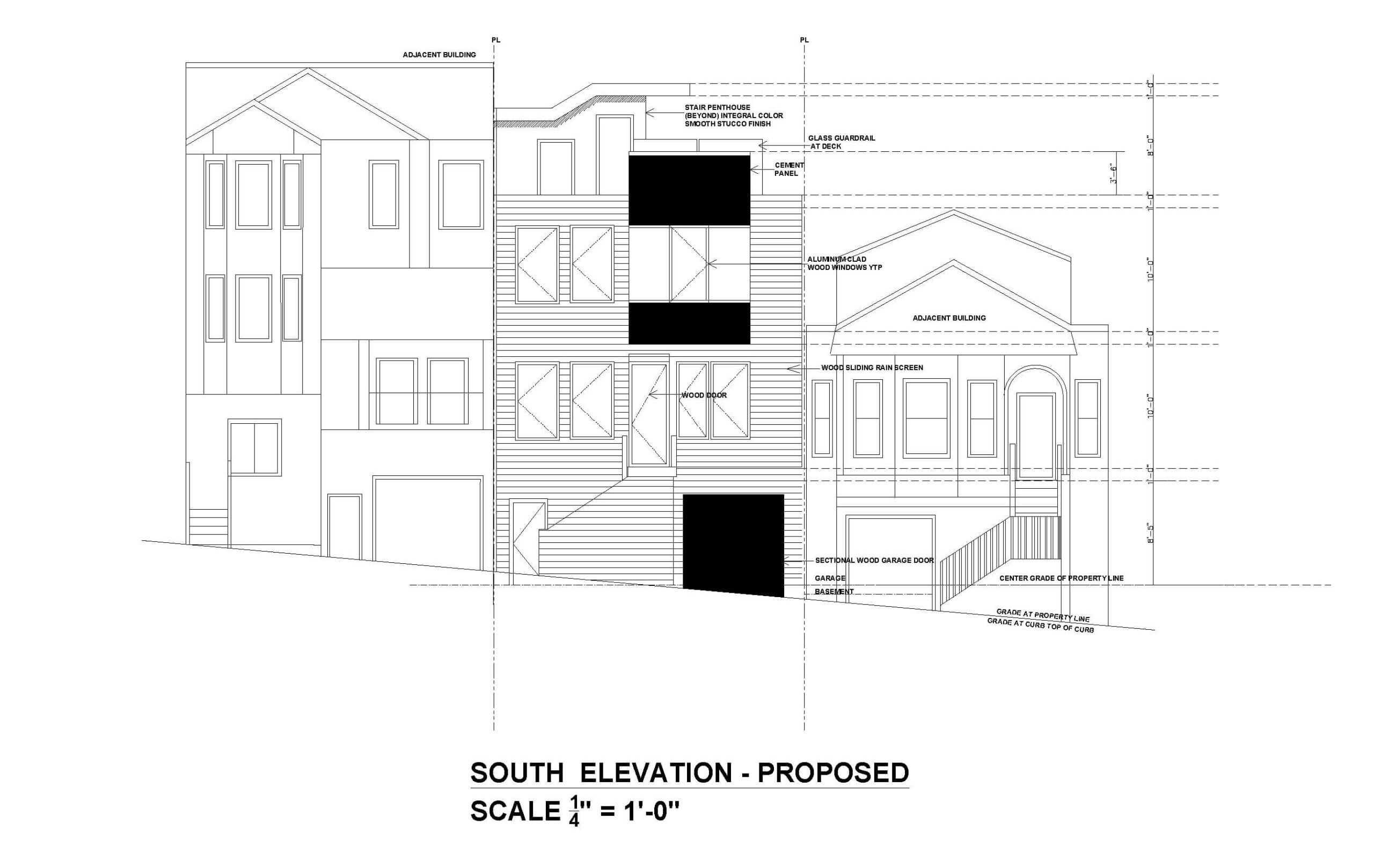
Shree's design team provides Architectural CAD drafting services developed and sketched by our in-house professionals in town. They draft the CAD layout with utmost accuracy and the user can convert it into the different forms of the documents like PDF, blueprints, and scanned images and can make it an editable one.
The Shree design team has experienced CAD professionals who prepare accurate CAD drawings that are operable in all platforms such as AutoCAD, Revit, 3DSMax, etc. They get the deliverables in any of the CAD formats such as dwg file, .dws, .dwt, .dxf.Our professionals take great care of the layout of the building & certain protocols for framing the best CAD layout. The Shree design team is the best CAD drafting service in town who specializes in drafting the best CAD layout to perfection. We also serve our purpose of looking for CAD drafting services and addressing our services to Architects, Homeowners, Structural Consultants, MEP Consultants, Mechanical Designers, and Fabricators. Get in touch with us to know more about the Technical drawings, 2D drafting, and drawing, CAD designing & CAD conversion services.
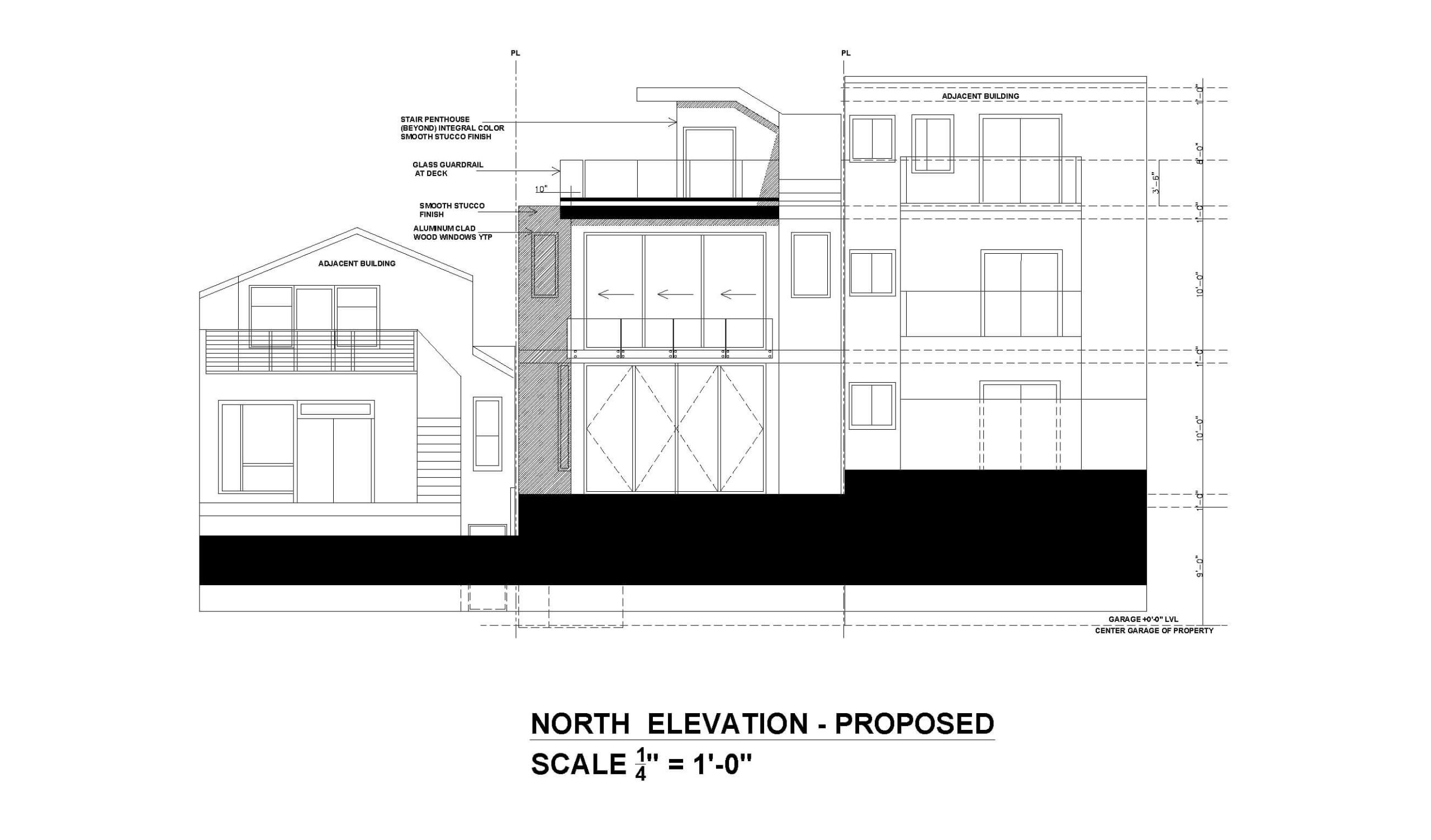
We collect all the scanned images / freehand sketches/hand-drawn / marked-up files from the user containing all the necessary details & information & our experts re-draft them into accurate CAD Drawings.
This includes the Paper to CAD Conversion drawings of old blueprints of buildings / mechanical parts which are provided for remodeling or modifications.
Our professionals who are Expertise in CAD drafting convert the images from PDF to AutoCAD in an error-free manner with absolute quality rendering services with complete detailing to ensure nothing had missed out during CAD drafting.
We ensure accurate CAD data from your raster image to vector images. Our professionals manually draft the CAD modeling throughout the entire project for an error-free CAD output while relying on the CAD software results in imperfections.
If you are interested in creating a CAD drafting or want to take advantage of any other services like 3D rendering service for your building or commercial space, you need to get in touch with the Shree design team - A professional CAD drafting service in town. You can also give us a call at 408-385-1885, send an email to shreedesignteam@gmail.com, or just head to our contact page and fill out the contact page. You can attach any reference documents along with your inquiry queries while we may get back to you shortly with a free estimate as soon as possible. Our professionals will use the files that have been shared with us and make the deliverables with utmost perfection be it 3D rendering service or CAD drafting services.
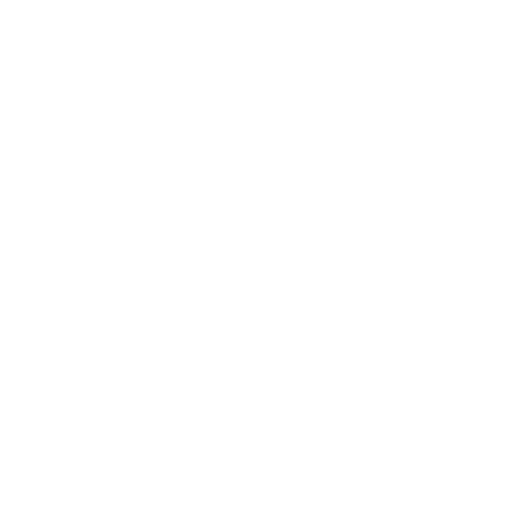

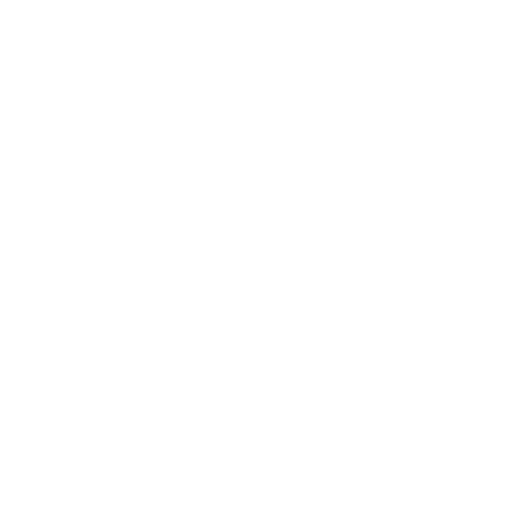
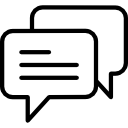
© Copyright 2021 SHREEDESIGNTEAM. All Rights Reserved