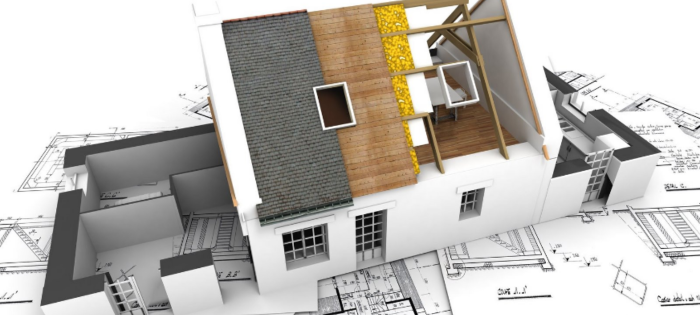
Among the most significant advancements in architecture today is Computer-Aided Design (CAD), revolutionizing the way architects conceptualize, design, and present their ideas. However, as the industry evolves, staying ahead demands a keen eye on future trends in Architectural CAD Drafting Services. The steady rise in CAD adoption and innovations reshaping the field, architects face critical decisions in choosing the right tools and strategies to remain competitive.
Over 47% of architects utilize CAD software in their projects. As the capabilities of CAD platforms expand, architects are increasingly relying on these tools not only for drafting but also for simulation, visualization, and collaboration. CAD adoption supersedes traditional drafting, altering architectural education by emphasizing digital skills over manual drafting in training programs.
Within the realm of architectural CAD drafting, Building Information Modeling (BIM) emerges as a transformative force. Unlike conventional CAD, BIM incorporates data-rich 3D models, enabling architects to create intelligent designs with embedded information about materials, components, and spatial relationships. The advantages are manifold, ranging from enhanced project coordination to improved lifecycle management. BIM transforms architects into coordinators, integrating design with construction phases, requiring adaptation to collaborative workflows for seamless transition from CAD.
Artificial Intelligence (AI) is reshaping architectural design paradigms through generative design algorithms. These AI-powered tools leverage computational power to explore vast design possibilities, optimizing parameters such as structural integrity, energy efficiency, and material usage. By generating and evaluating numerous design iterations, architects can arrive at innovative solutions that would be otherwise unattainable. However, delegating design decisions to AI raises ethical concerns about accountability, bias, and human oversight. Architects can use generative design to explore solutions aligning creativity with functionality and further improvise to avoid ethical concerns.
As society grapples with pressing environmental concerns, sustainability has emerged as a defining ethos in architectural practice. CAD drafting services play a pivotal role in this endeavor by facilitating the integration of sustainable design principles into architectural projects. From energy-efficient building systems to passive design strategies, CAD enables architects to model and analyze environmental performance with precision. CAD tools aid architects by simulating energy performance, enabling analysis of design alternatives to optimize efficiency and sustainability parameters. Emerging innovations in CAD include integrated sustainability plugins, AI-driven design optimization, and real-time environmental impact analysis to meet sustainable design demands.
Augmented Reality (AR) and Virtual Reality (VR) technologies are revolutionizing how architects visualize and communicate design concepts. By overlaying digital information onto the physical environment or immersing users in virtual spaces, AR and VR enhance the understanding of architectural designs for clients, stakeholders, and even architects themselves. CAD software integrated with AR/VR capabilities enables real-time visualization, interactive walkthroughs, and immersive experiences, facilitating better decision-making and communication throughout the design process. AR/VR integration in CAD enhances client engagement by offering immersive experiences, allowing real-time exploration and visualization of design concepts. Architects may encounter challenges like cost, technical complexity, and training requirements. Overcoming barriers involves investing in accessible tools, training programs, and collaborative platforms.
With the proliferation of remote work and distributed teams, cloud-based collaboration tools have become indispensable in architectural practice. CAD software leveraging cloud technology enables seamless collaboration among team members, regardless of geographical location, fostering real-time communication, version control, and file sharing. Additionally, cloud-based project management platforms integrated with CAD drafting services streamline workflows, track project progress, and facilitate efficient resource allocation, enhancing productivity and project outcomes.
Parametric design, facilitated by computational geometry algorithms, empowers architects to create complex, adaptive forms driven by mathematical parameters and rules. CAD software equipped with parametric modeling capabilities enables architects to explore design iterations rapidly, iterate on geometric relationships, and respond dynamically to changing project requirements. From intricate façade patterns to efficient structural systems, parametric design opens up new avenues for creativity and innovation in architectural practice. The design of the Beijing National Stadium (Bird's Nest) for the 2008 Olympics was realized through parametric modeling techniques, resulting in its iconic lattice-like structure. To achieve this level of intricacy, architects need proficiency in computational design, mathematical understanding, algorithmic thinking, and scripting languages like Python to leverage parametric modeling effectively.
In the rapidly evolving landscape of architectural CAD drafting services, staying abreast of emerging trends is paramount for architects to remain competitive. As the industry progresses, integrating technologies like BIM, AI-driven generative design, sustainable design principles, AR/VR capabilities, and cloud-based collaboration tools becomes imperative. Shree Design, with its expertise in healthcare architecture and commitment to innovative solutions, stands ready to support architects in harnessing these trends for their projects.
Explore the future of architectural design with Shree Design. Contact us today to unlock the full potential of CAD drafting services for your next project.
© Copyright 2021 SHREEDESIGNTEAM. All Rights Reserved