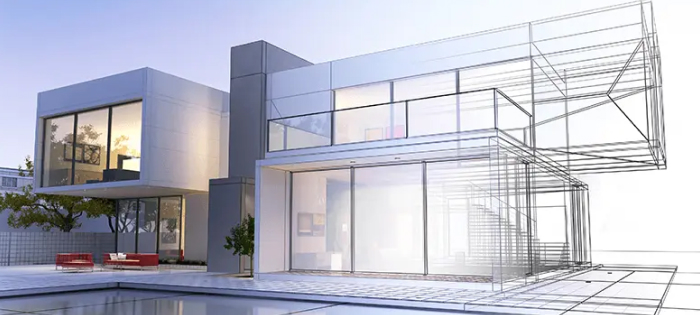
Architectural design has come a long way from the days of blueprints and hand-drawn sketches. Thanks to modern technology, architects and designers can now transform their concepts into stunning, lifelike 3D renderings that offer a glimpse of the final product long before it's even built. This process has revolutionized the way we approach architectural design, making it more immersive and efficient.
The history of architectural design can be traced back thousands of years, but it wasn't until the digital age that we saw a significant shift in how architects visualized and communicated their ideas. Traditional methods, such as hand-drawn blueprints and physical scale models, had their limitations. Today, 3D rendering has emerged as the go-to tool for architects to convey their visions.
The process begins with the initial concept. Architects collaborate with clients to understand their needs, preferences, and goals for the project. This phase involves brainstorming, sketching, and creating a rough outline of the design. Once the concept is finalized, it's time to move on to the planning stage.
3D modeling software, like Autodesk Revit or SketchUp, is used to create a digital representation of the architectural design. This software allows architects to build a detailed, three-dimensional model of the structure, including every nook and cranny. The model includes the building's exterior and interior, down to the smallest details, such as furniture and fixtures.
To make the 3D rendering as realistic as possible, architects select appropriate textures and materials for the model. This step is crucial for achieving the desired look and feel of the final design. Using real-world materials in the 3D model helps clients visualize the end product accurately.
The next important step is setting up the lighting and environment within the 3D model. Accurate lighting is key to creating realistic renderings. Architects can simulate natural light, artificial light sources, and even the time of day to showcase how the building will appear under different conditions.
With the 3D model, materials, and lighting in place, the rendering process begins. This involves creating high-resolution images or videos of the model. The level of detail and realism achieved in these renderings is astounding, making it difficult to distinguish them from actual photographs. This step can be time-consuming, as it requires a powerful computer to process the complex calculations involved.
In architectural design, 3D rendering technology transforms concepts into reality, optimizing efficiency and communication. The future holds promise with evolving technology. Shree Design Team aims to deliver the best customer experience by driving towards innovative and sustainable architectural design.
© Copyright 2021 SHREEDESIGNTEAM. All Rights Reserved